We are finally out of the ground with wood erection starting about two weeks ago, and a lot of wood has gone in the air over that time. Prime, the erection contractor, started with the erection of our loading bay on the west end of the building, primarily because the concrete pad was not complete on the east end of the building. Since then, the pad was completed and the entire north and east tilt-up wood wall panels were installed and braced. Erection crews are now working on completing the columns, beams, and purlins for the northernmost bay to prepare for installation of our 2” roof panels. By the middle of July, we anticipate 30,000 square feet of roof to be installed.
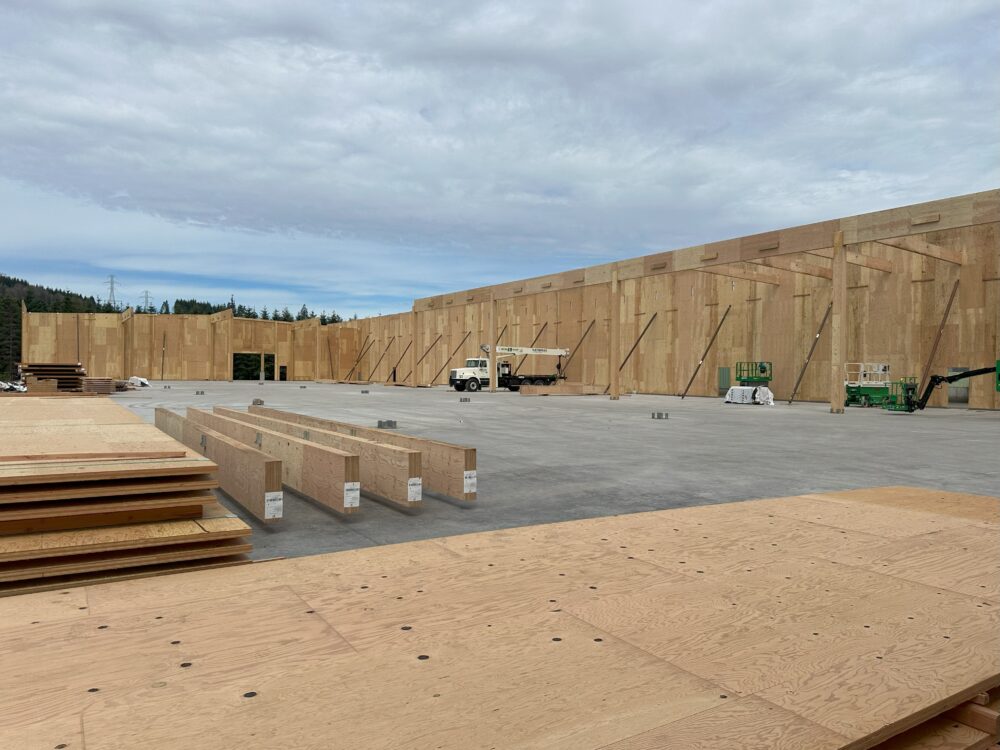
Wood Tilt-Up vs. Concrete Tilt-Up
There is a substantial difference between wood and concrete tilt-up construction, and to our knowledge a building this size has not been attempted with wood tilt-up construction before.
- Weight: Our wood panels weigh about 12 to 13 pounds per square foot, whereas a typical concrete wall could be 90 lbs per square foot. The benefits of weight reduction is transferred to all aspects of the construction, from the number of trucks delivering to the job site, to the bracing design, and to the design of the footing supporting the wall panels. Even the size and therefore expense of the crane is impacted by the weight of the panels being lifted. The lighter weight of wood has a significant impact on the magnitude of the seismic anchorage force of the wall to the roof structure–which is important for structural engineers. Anchorage failure is historically the main cause of failure of concrete tilt-up buildings in earthquakes.
- Timeline: In many cases the concrete walls are poured directly on the slab floor that was poured for the building, so construction of the wall panels necessarily follows construction of the slab. In our case, all the wall panels were pre-constructed and available when the project was ready for them. We were able to install, not just construct, the wall panels before the slab was complete. This could potentially save months on a project and on this particular project it has been estimated to save two months.
- Appearance: Yes, I know, we are biased, but we just love the look of wood. We believe the building will be a warmer and inviting structure, even though it is just a warehouse. The massive columns and main beams are beautiful.
- Thermal: Concrete, though it has some mass effect, has essentially no insulating value. The 4” Mass Ply Panel (MPP) provides approximately R = 5 of continuous insulation in addition to mass contribution as well. (R = 6.25 with the wood siding we are planning). The combination of the R value and the mass actually allows the wall to qualify for a “semi-heated space,” without any added insulation. Most warehouses are considered ‘semi-heated” per the energy code. For a concrete tilt-up to qualify, it must have insulation added to all or part of the wall surface, or a tradeoff by adding additional roof insulation. The roof MPP panel also provides R2.5 of continuous insulation that can count towards the total roof insulation required, thus saving some roof insulation cost.
In another lesson learned on construction of wood buildings, it is our position that if there is a discussion about whether to spend time, money, and effort on CNC fabrication or to perform the labor during construction, the effort should be spent on CNC. There are a couple examples in this project.
We had initially designed built-up columns to carry and hold the large main beams running west-east through the building.
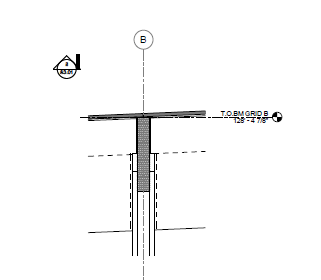
This composite column would have consisted of a main column with 3” panels creating a “saddle” to secure the main beam to the column.
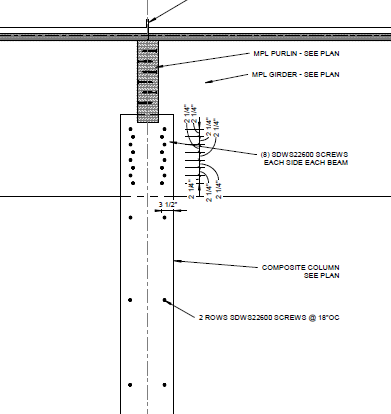
The problem was that fastening the panels to column added labor and fastener cost to the overall design.
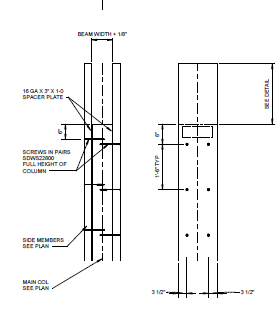
Instead Cut-My-Timber was able to CNC the “saddle” into the column which eliminated the cost of the fasteners and their labor for installation.
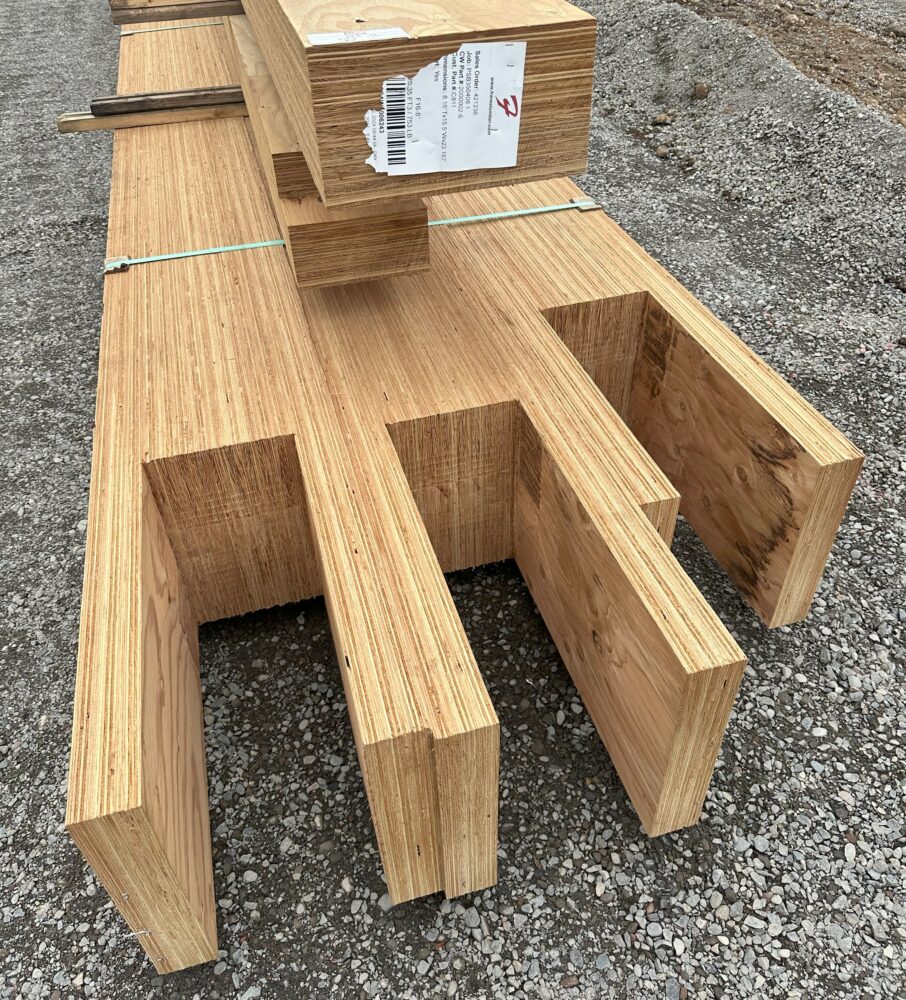
Another redesign along these same lines was the ledger for the purlins. The ledgers were initially meant to be fastened directly onto the face of the main beam, and to be long enough to carry three purlins.
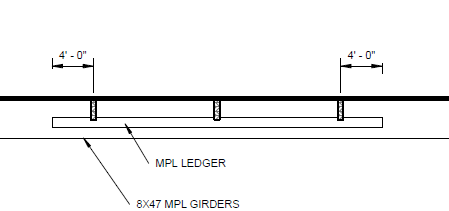
This required a substantial amount of wood and many fasteners to affix the ledgers. Instead, we increased the thickness of the ledger to account for the dap, but still saved wood over the full length ledger. The whole purpose of the ledger was to replace the costly steel hangers.
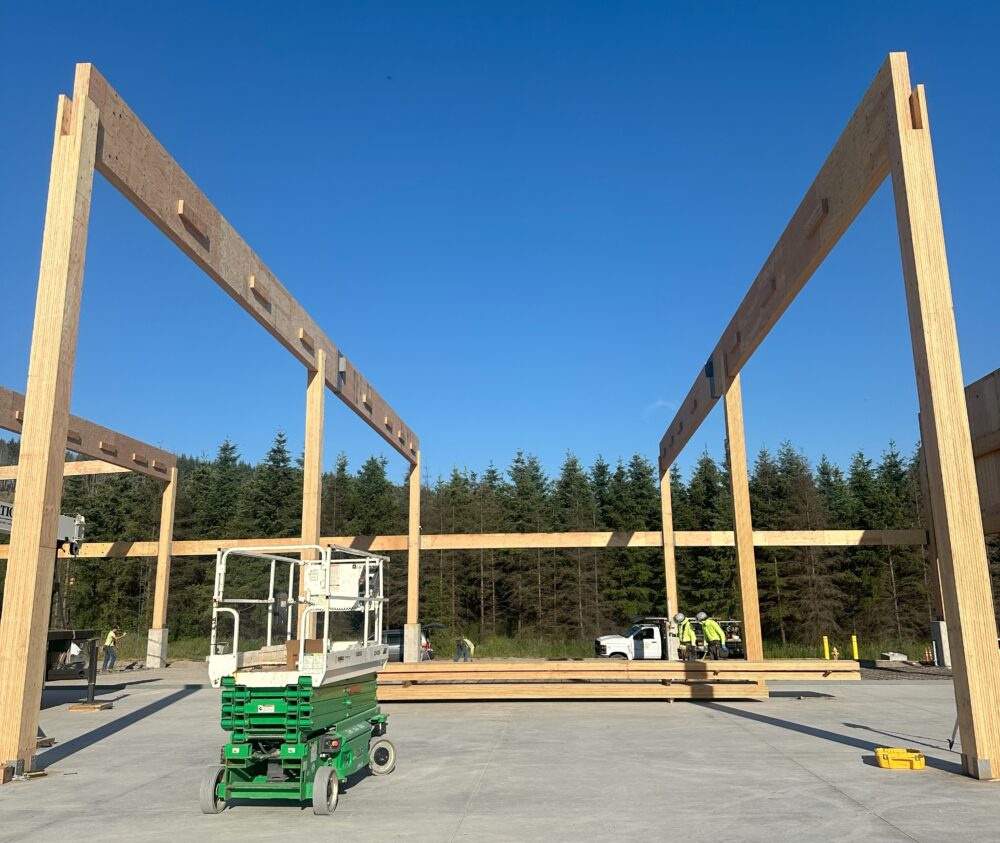
So far both project timeline and budget are on track. The estimated cost for the project is at $115/square foot, and this includes demolition of an existing warehouse and sprinklers throughout the building. We anticipate the project completing around the middle of August, so you’ll get another update in a couple of weeks. We hope you had a fantastic 4th of July!
A big thank you to John Bradford from Crow Engineering for his work on the project and help writing this post.
Subscribe
We’ll send you a notification when a new story has been posted. It’s the easiest way to stay in the know.