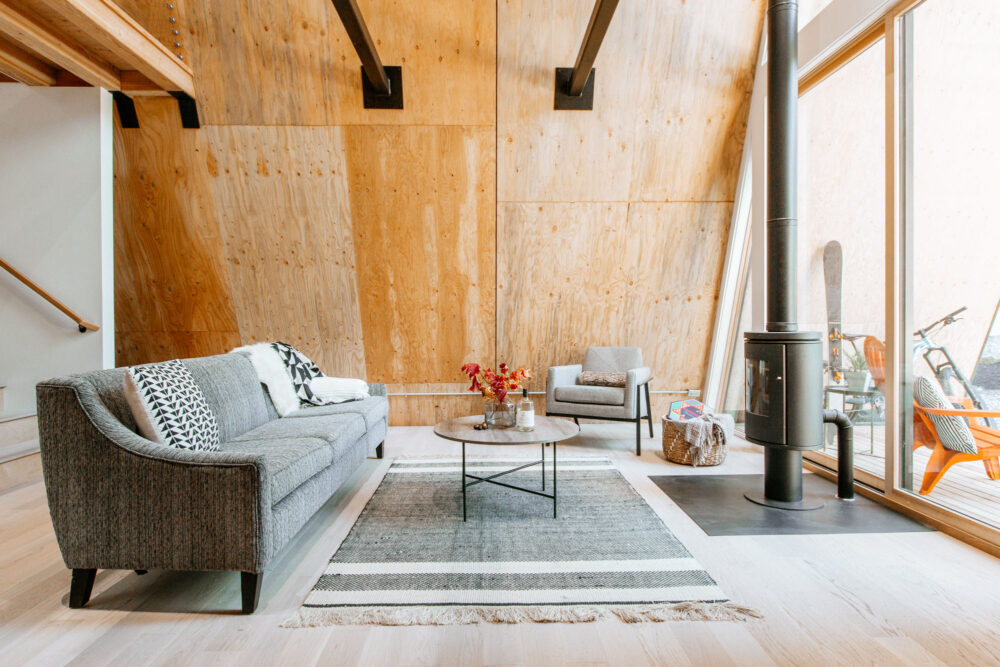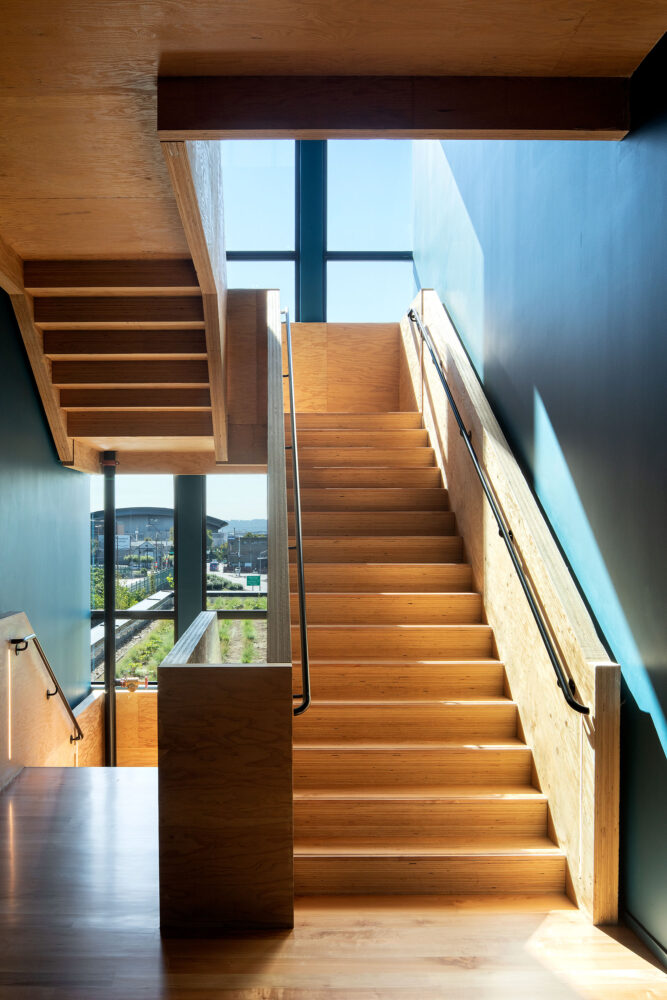 Mass Ply Panels are ANSI/APA PRG 320 certified as a Cross Laminated Timber (CLT) panel. Each 1″ lamella that we use to construct our panels is constructed of 9 layers of 1/8″ veneer. These thin layers are engineered and oriented to enhance the natural strength and dimensional stability of the wood. Due to this unique construction Mass Ply can outperform CLT panels of similar dimensions.
Mass Ply Panels are ANSI/APA PRG 320 certified as a Cross Laminated Timber (CLT) panel. Each 1″ lamella that we use to construct our panels is constructed of 9 layers of 1/8″ veneer. These thin layers are engineered and oriented to enhance the natural strength and dimensional stability of the wood. Due to this unique construction Mass Ply can outperform CLT panels of similar dimensions.
We utilize state-of-the-art Computer Numeric Control (CNC) technology which meet or exceed the tolerances required by PRG320. Floor, roof and wall panels can be manufactured as large as 11′-10″ wide and 48′ long. Panels thicknesses are available in 1-inch increments from 2″ to 12″.

Grades
Mass Ply Panels are currently certified in two different structural grades designated as F16 and F10. The grades differ primarily in their performance in major and minor force directions, which should be considered carefully in use. All grades utilize density-graded veneers in proprietary combinations and orientations in lamella construction.
F16 Grade
This grade utilizes 7-plies out of 9 which are oriented longitudinally to the lamella. F16 grades should be utilized where major-force direction spans are of primary consideration.
F10 Grade
The construction of this grade is similar to a traditional plywood layup in which each alternating veneer layer is orthogonal to the adjacent layer. Though some span is lost in the major-force direction of the panel, F10 grades will perform better in the minor-force direction. F10 grades should be utilized where bi-directional spans are preferred.
Floors
Mass Ply Panels are particularly suited for floor applications. By utilizing the inherent strength of the panel, joists and other structural supports can be vastly simplified. An enormous amount of surface area can be installed quickly and easily, and connections, penetrations, and other features can be pre-manufactured into the panel prior to delivery to the job site.
Floor Span Tables
Refer to the Floor Span tables below for your particular design application.
- F16 Mass Ply Maximum Span Floor Tables - Major Strength Axis
- F16 Mass Ply Maximum Span Floor Tables with Concrete - Major Strength Axis
- F10 Mass Ply Maximum Span Floor Tables - Major Strength Axis
- F10 Mass Ply Maximum Span Floor Tables with Concrete - Major Strength Axis
- F10 Mass Ply Maximum Span Floor Tables - Minor Strength Axis
- F10 Mass Ply Maximum Span Floor Tables with Concrete - Minor Strength Axis
Roofs
Roof applications utilizing Mass Ply are very similar to those in floor applications, however there are differences in span values in roof applications.
Roof Span Tables
Refer to the Roof Span tables below for your particular design application.
Walls
Wall applications are significantly more complicated than other uses of our product due to shear and major/minor force design concerns. Please contact our Sales Specialist with inquiries related to walls. Refer to the Wall Loading tables below for your particular application.
Wall Loading Tables
Refer to the Wall Loading tables below for your particular design application.
Looking for more information?
We welcome your inquiry!