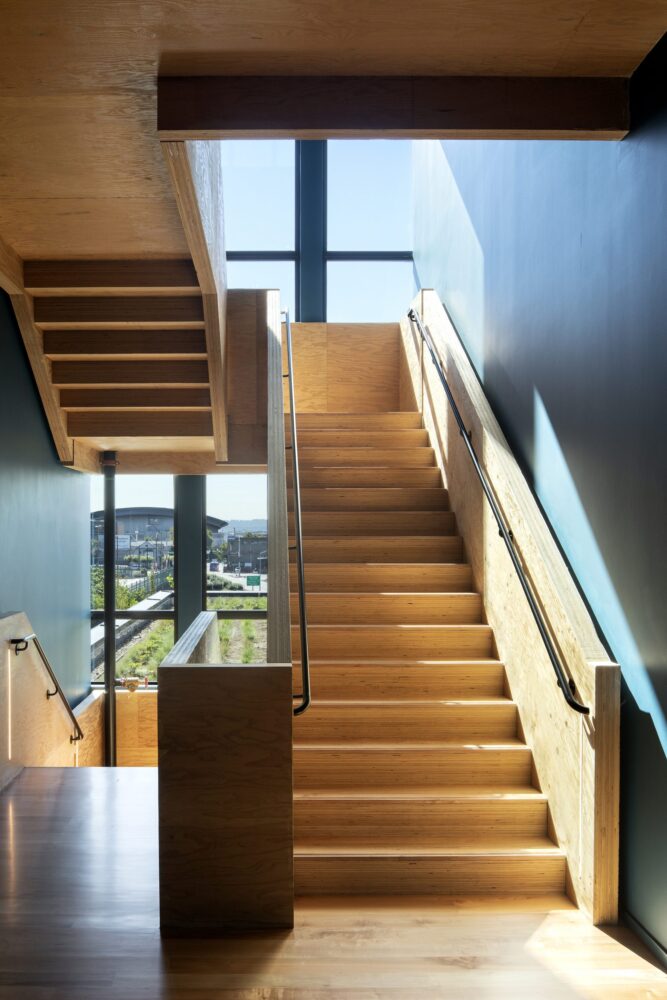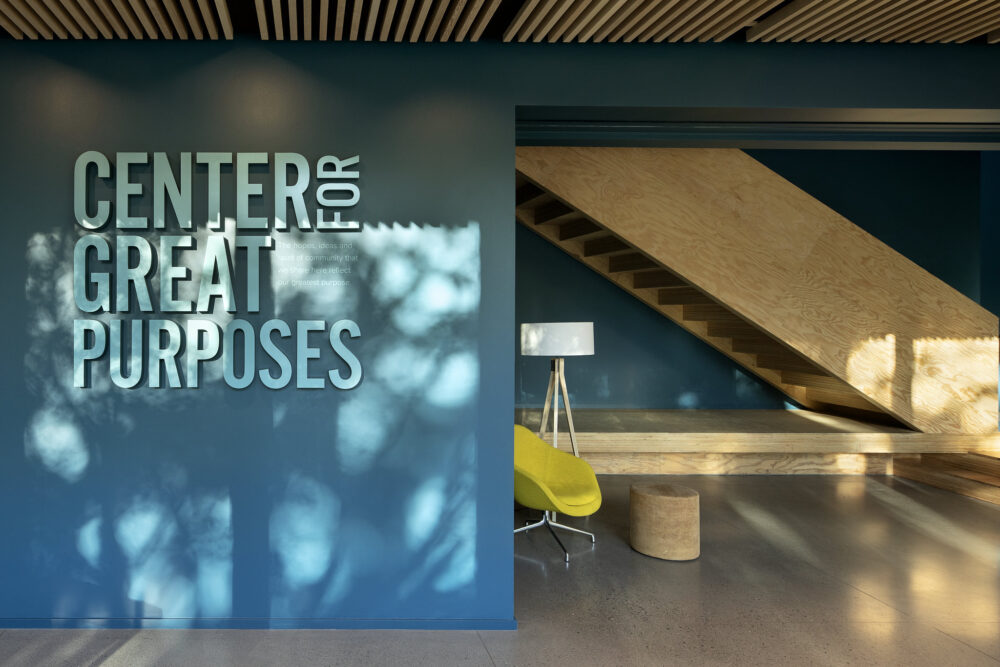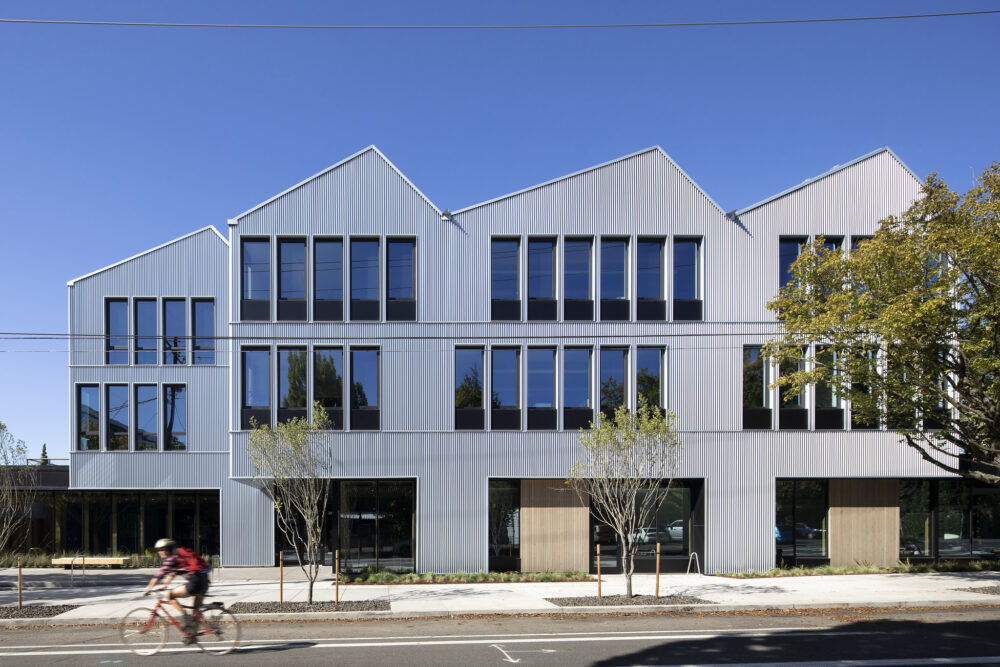Summary
Meyer Memorial Trust’s CEO Michelle Depass took a revolutionary approach to the design, development and construction of its new headquarters in Portland, Oregon. Her vision was to embody the organization’s goals for sustainability, inclusion and economic development in its physical headquarters. From the selection of the location, to exterior and interior design elements and programming, Depass and her team reviewed every detail of the project through a “civic-minded” lens.
Rather than viewing the building project as an architectural project, Depass wanted the outcome to be a result of participatory practice or “building democracy.” The structure should reflect the values and history of the neighborhood, the people, the environment and the organization. As such, the 44-member staff of Meyer Memorial Trust reviewed every iteration of the design and building plans.

Key elements of the project included developing sustainability benchmarks and designing with an eye toward equity, which even guided material and contractor selections. Mass Ply Panels from Freres Engineered Wood were among the products and regional companies selected for the project. Mass Ply Panels, innovated and made in Lyons, Oregon, are a patented, structural composite lumber product invented and made only in Oregon.
 The new headquarters displays exposed Mass Ply along the central stairwell and throughout the main floor. Mass Ply beams and columns beautify the ceiling and walls of the Center for Great Purposes (large meeting room) and the adjacent pre-function foyer while providing effective support for the structure. Natural light from skylights and large, floor-to-ceiling windows accentuate the warmth of the exposed Mass Ply Panels.
The new headquarters displays exposed Mass Ply along the central stairwell and throughout the main floor. Mass Ply beams and columns beautify the ceiling and walls of the Center for Great Purposes (large meeting room) and the adjacent pre-function foyer while providing effective support for the structure. Natural light from skylights and large, floor-to-ceiling windows accentuate the warmth of the exposed Mass Ply Panels.
The three-story, $10.8 million, 19,800-square-foot building reflects Meyer Memorial Trust’s values, while honoring the area’s history and future hopes. To realize energy efficiency, conservation, building innovation and sustainable forestry, Meyer’s new campus is vying for LEED Platinum certification, and is enrolled in the Energy Trust of Oregon’s Path to Net Zero program.
Green Building Goals
- Pursuing v4 LEED Platinum certification
- Path to Net Zero with Energy Trust of Oregon
- Use 30 percent less energy over an Oregon and ASHRAE code building
- Emit 30 percent less carbon than an Oregon and ASHRAE code building
- Use 35 percent less water for indoor plumbing fixtures than a code building
- Use 80 percent less water for plantings.
