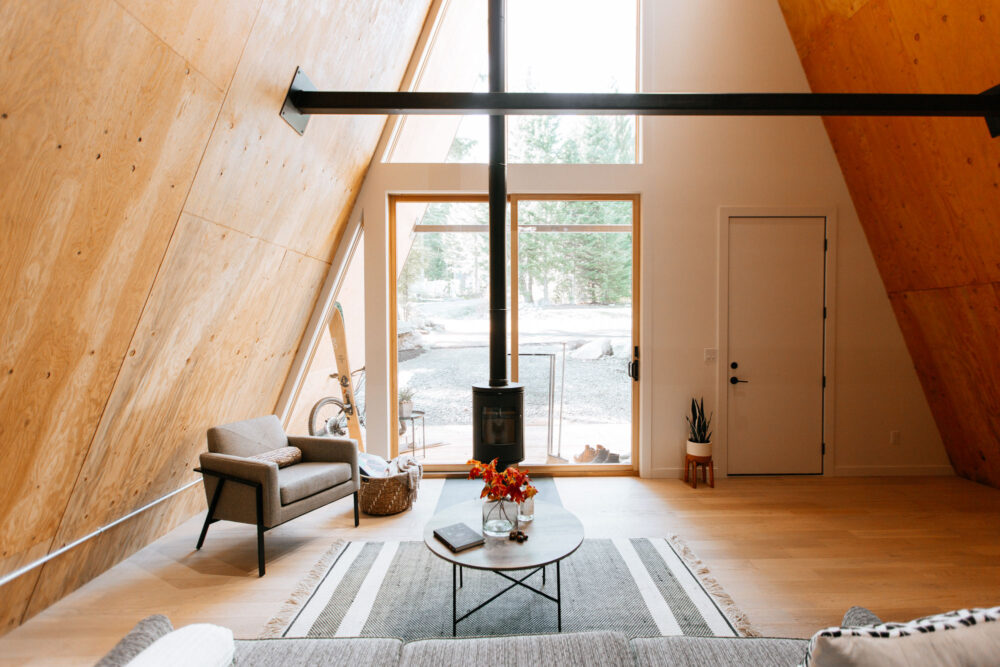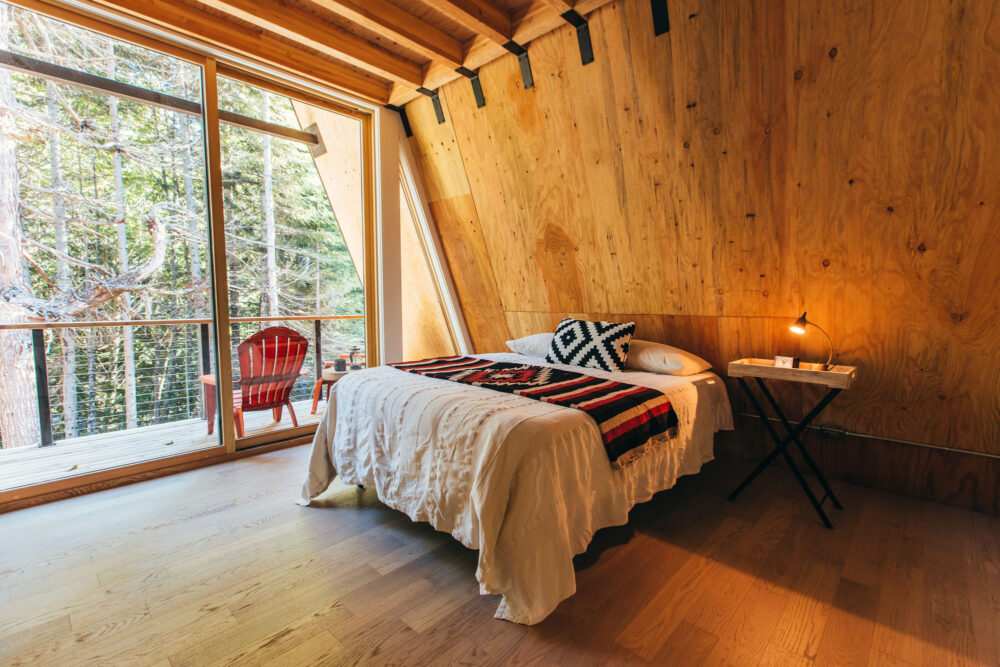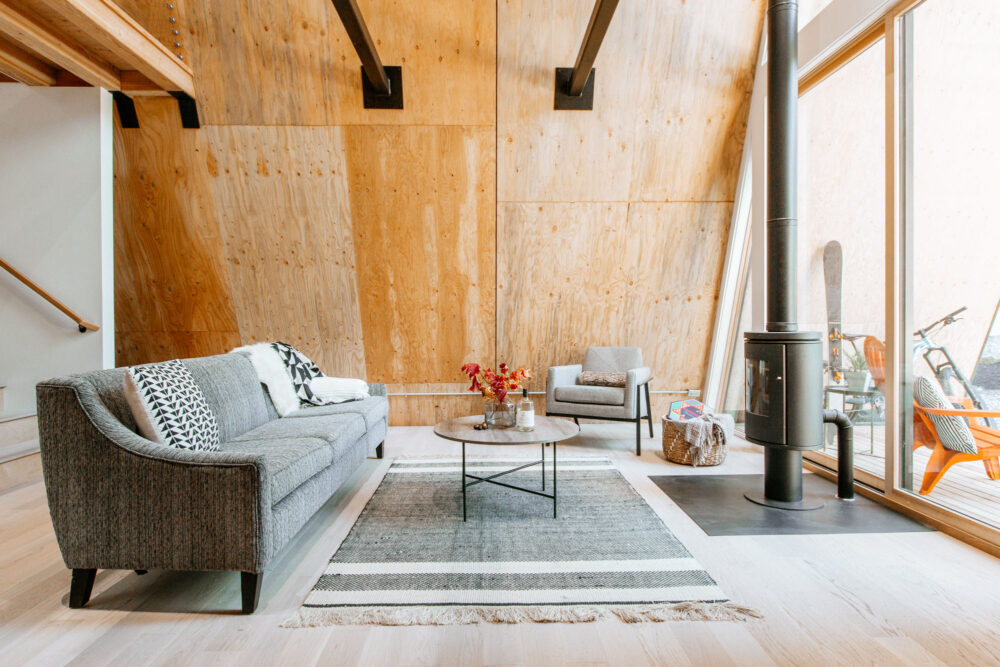BuildHouse Re-imagines A-Frame design with Freres Mass Ply
BuildHouse reimagined the traditional A-frame cabin, seeking to transcend its historically humble depiction with the use of modern materials and contemporary design techniques. With the help of Freres Engineered Wood’s Mass Ply Panel, BuildHouse attained its vision of a modern craft, prefab A-frame, creating a warm and inviting, yet dramatic cathedral-like design.

The dramatic proportions and scale from the outside are complemented by the cathedral-yet-cozy experience of the two-bedroom cabin on the inside.
Mark Rylant of BuildHouse

Summary
With the goal to build an eye-catching, contemporary A-frame cabin using modern building products, Mark Rylant of BuildHouse set out to construct a unique home in both form and function.
Rylant knew he would have a short window of time to build the cabin before wintery conditions would stall construction on the A-frame, located in Washington’s mountainous Snoqualmie Pass. With construction timelines as one of the main challenges, he chose Freres’ Mass Ply for the walls of the A-frame. Freres’ panels ranged in size but were on average 5 1/8″ thick x 7’10” wide x 31′ long and weighed approximately 3,825 pounds each. The panels were pre-cut with Freres’ Computer Numerical Control or CNC machine to easily fit together. This meant the panels were ready to install upon delivery. In two days, with the use of a crane, the 1,721-square-foot structure was assembled.
In keeping with the broad vision of the project, the architecture and design firm Stephenson Design Collective recommended finishing the exposed wood to create a modern, yet warm and natural ambiance. Lending to its minimalist design, the exposed Douglas fir finishes of the steep, Mass Ply roof-lines over the living room were extended into the bedrooms. Black iron brackets and the black wood stove create a contemporary feel and contrast nicely with the wooden support beams.
