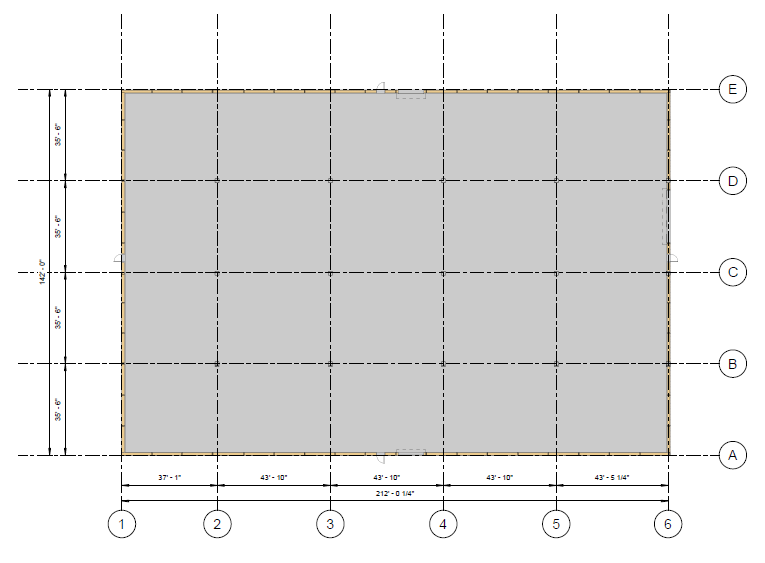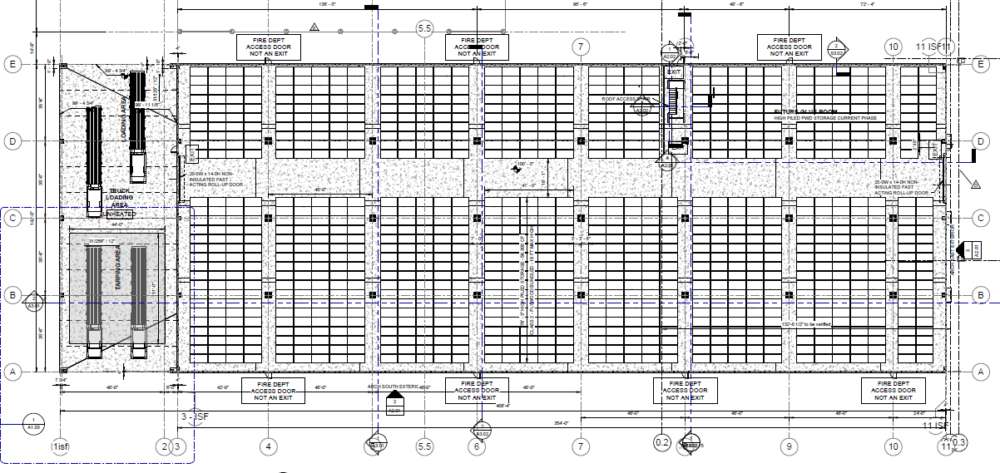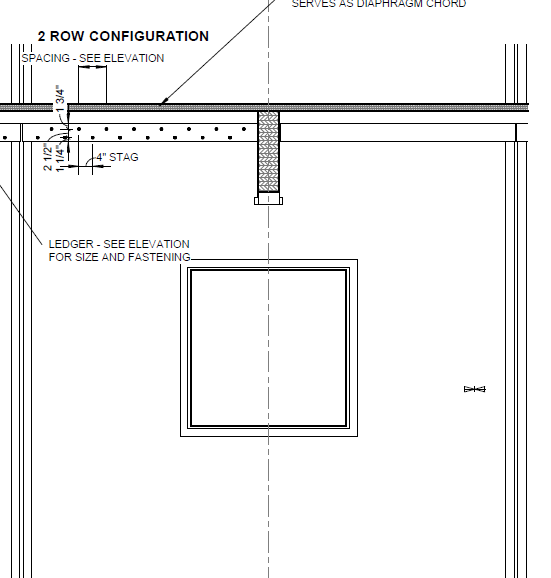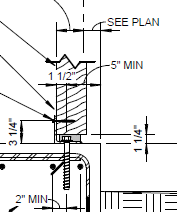We recently announced the construction of a nearly 60,000 square foot new mass timber warehouse made completely out of Mass Ply Panels (MPP) at our Mill City facility. The new building will be used to store plywood inventory and to provide us with more space in our production facility to modify the workflow. The design considerations provided by John Bradford with Crow Engineering for this building have been interesting, so we wanted to share some of the discussions.
The first issue we considered was bay spacing, and John provided a few different options, from a more typical 35 ft. x 43 ft. bay spacing to several options with a full, free span engineered truss more than 14 feet’ long.

Although the prospect of having a free span structure was enticing, particularly with how columns seem to be targets for forklifts, it was ultimately decided that bay spacing would be 36 ft. by 48 ft. spacing to reduce the number of columns in the overall building footprint; 142 ft. by 408 ft. Not only have we had inquiries for bay spacing of this size, but those dimensions also fit well with the intended use for storing plywood units efficiently. We also provided for a pull-through bay for truck loading to improve the traffic flow and provide tarping equipment for safety and efficiency of loading

Another consideration was construction of the exterior walls. In previous projects, like our Timber Storage Building, our goal was to minimize the volume of wood in the design in order to compete directly with Pre-Engineered Metal Buildings (PEMB). The issue with this design is that you necessarily increase the number of pieces, such as columns, girts, and purlins, that you are handling and installing. This also proportionally increases the number of connectors and fasteners used to install those pieces.
On this project we have taken a different approach; we decided to increase the thickness of the exterior walls to provide support for the purlins and eliminate the need for columns supporting the exterior walls. We were able to accomplish this, even with the inclusion of windows for natural light on the south wall of the building. This essentially created a tilt-up wall section akin to concrete tilt-up preferred by many developers for warehouse space.

After we decided on this design, our next concern was that this is our first project where the concrete meets the tolerances of the panels that we have provided. We encountered issues, particularly on tall wall sections, where the concrete might be out over a quarter inch, which creates problems matching panel to panel. We did not want to face these issues on a building that is more than 400 feet long.
On the recommendation of our General Contractor, CD Redding, the wall base was designed with a continuous steel angle to connect the wall panel to the footing below. Shim packs will be used to ensure that the wall panels do not have to conform to the concrete. This way we can ensure the panels, which are CNC’ed to a tolerance of 1/16 inch, will meet perfectly during erection.

We will cover other points as the construction continues, but wanted to share a status report and give some thanks to our contractors that have been onsite. An existing warehouse was demolished and we have completed excavation and fill of the area. Site utilities, including fire line extension, are being completed and footings are being poured. We hope to have the slab on grade poured in the next three to four weeks, after which the erection will begin. Please keep an eye out for the project on our live feed. And a big thank you to the contractors below for their help on the project to date:
Engineering/Design: Crow Engineering
General Contracor: CD Redding
Site Prep/Building Demo: North Santiam Paving
Geotechnical: Central Geotechnical Services
Electrical: Northside Electric
Fire Protection: Western States Fire Protection
Concrete: Salem Concrete Co | Concrete Contractors Salem Oregon
Subscribe
We’ll send you a notification when a new story has been posted. It’s the easiest way to stay in the know.