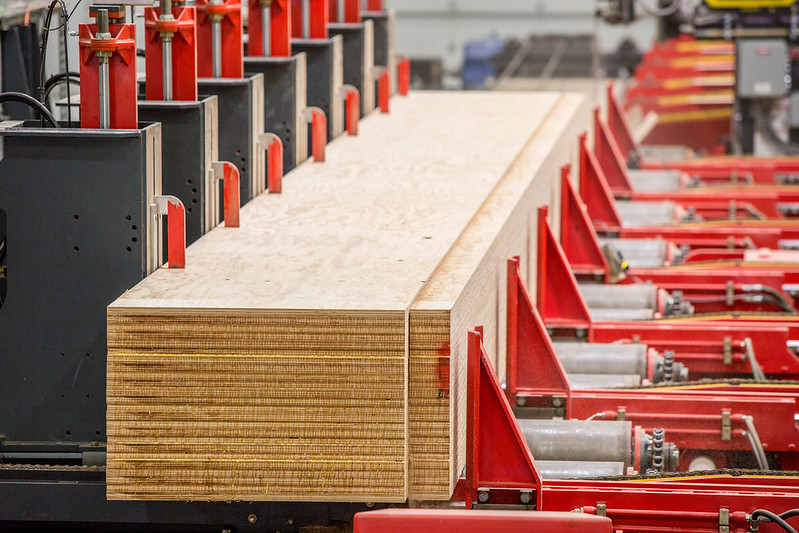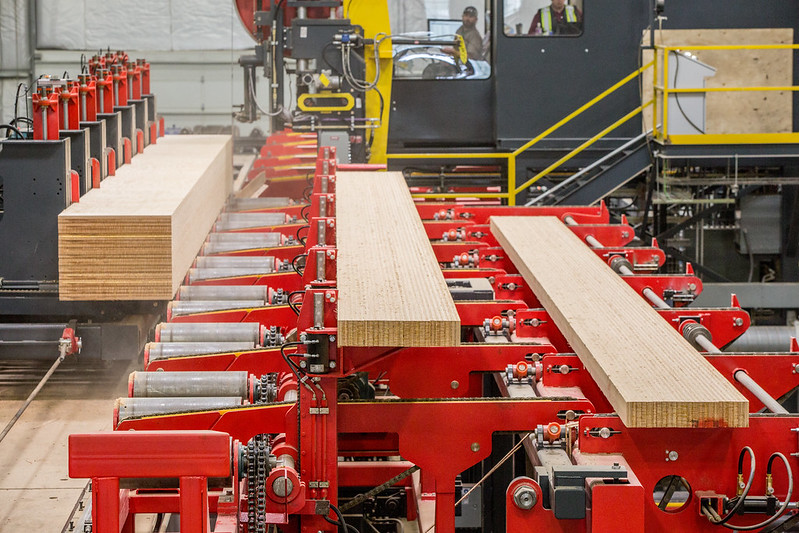In the ever-evolving world of sustainable construction, a groundbreaking innovation has emerged, challenging the conventional norms of residential and mass timber building. The advent of the Mass Ply light framing system could revolutionize the way we construct homes, making the dream of living in a beautiful, eco-friendly mass timber house more attainable than ever before.
Mass Ply light framing offers speed of construction, superior structural integrity and sustainability, but can also come at a price comparable to traditional stick framing methods; if executed properly. In this post, we will explore the exciting possibilities and benefits of Mass Ply light framing, paving the way for a greener and more cost-effective future in residential construction. The first prototype single family residence will be built this fall in Dripping Springs, Texas, by Risinger Build and installed by Decatur Buildings.
The Rise of Mass Timber
Over the past decade, mass timber construction has gained significant momentum in the U.S. as a sustainable alternative to traditional building materials. Using engineered wood products like cross-laminated timber (CLT), glulam beams, and Mass Ply, residential buildings can be constructed with remarkable strength, durability and environmental friendliness. Mass timber boasts excellent fire resistance, seismic performance, and exceptional aesthetic appeal, making it an ideal choice for eco-conscious homeowners. However, the premium price point was always present.
How Does the Mass Ply Light Framing System Work?
Mass Ply light framing is a framing system developed by Decatur Buildings with the help of Matt Risinger and Freres Wood. Mass Ply light framing takes the centuries-old method of post framing and combines it with the material efficiencies of Mass Ply; then shrinks it down to a light framing scale.
Mass Ply light framing utilizes 1.5 inch by 4 foot Mass Ply Panels up to 40 feet for lateral loads. For the gravity or vertical loads, it uses 5×5 LVL columns. For the additional levels and roof structures it uses LVL beams. The interior walls are made up of panels sandwiched between 3×3 LVL posts at the corners and intersections of walls.
The exterior walls are assembled on the ground. The water-resistive barrier (WRB), the windows, exterior insulation, and furring are installed as well. Then the entire assembled wall section is tilted up and locked into the slab with conventional column bases. Interior walls are assembled in a similar fashion. Roof structures are assembled and installed. All of this can happen very rapidly, and most structures can go up in less than a few weeks.

The Cost-Effectiveness of Mass Ply Light Framing
One of the most compelling aspects of the Mass Ply light framing system is its cost-effectiveness. Historically, mass timber construction has been considered more expensive than traditional stick framing methods. By optimizing material usage, streamlining the manufacturing process, and being efficient with the installation, Mass Ply light framing reduces costs while maintaining the superior structural integrity and environmental benefits of mass timber. Homeowners can now enjoy the beauty and sustainability of mass timber without breaking the bank.
Possible Applications for Mass Ply Light Framing
Mass Ply light framing can be used where stick framing might be used in single-family and multi-family residential. It can be used in whole, or in part, of the construction methods. For example, you can take advantage of the exterior wall structure and then conventionally frame the rest of the house with stick framing and engineered trusses. It can be used for just the sub floor on upper levels. The versatility and combinations for residential structures are really only limited by the designer.
In other commercial applications, Mass Ply light framing can be used to replace smaller tilt wall buildings very cost effectively such as retail centers or industrial parks. The price point and speed of construction are very competitive on these types of buildings.

Looking Forward
The Mass Ply light framing system brings a new option to builders and architects and makes mass timber construction an attainable and practical solution to the residential and commercial construction landscape. This innovative framing system offers strength, durability and design flexibility, while keeping costs comparable to traditional stick framing.
As we strive for a more sustainable future, Mass Ply light framing opens up exciting possibilities for builders, architects and owners alike. Most importantly, this is a framing system — not a kit. It is a set of methods to be applied in whole, or in part, to bring mass timber to the masses. It uses existing methods and materials in a unique, new way.
Subscribe
We’ll send you a notification when a new story has been posted. It’s the easiest way to stay in the know.