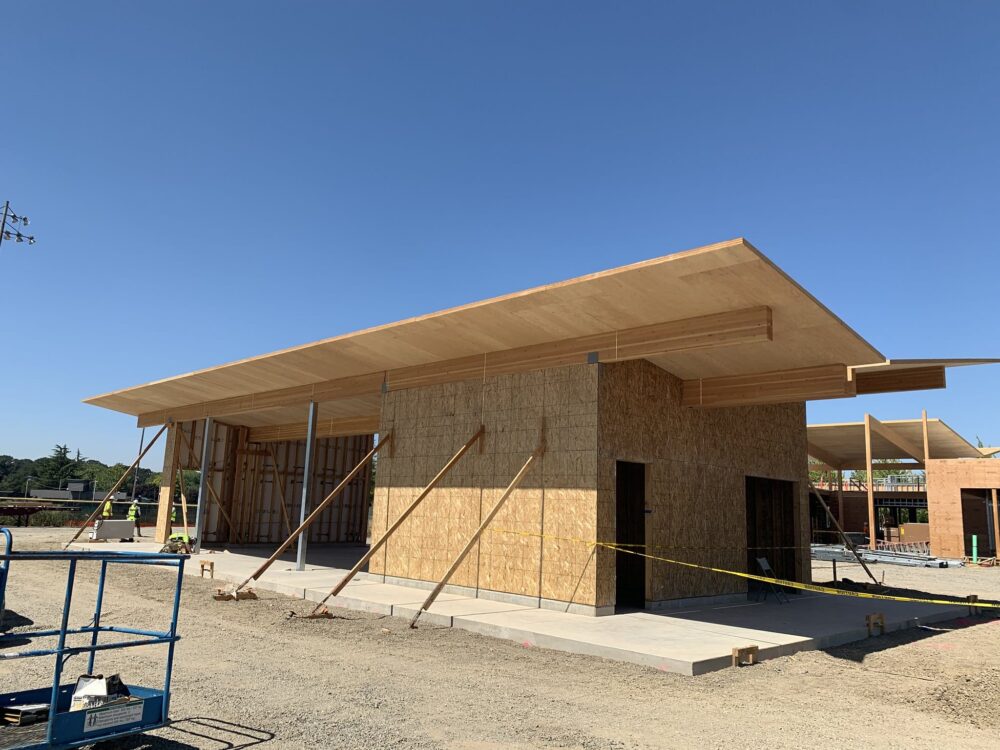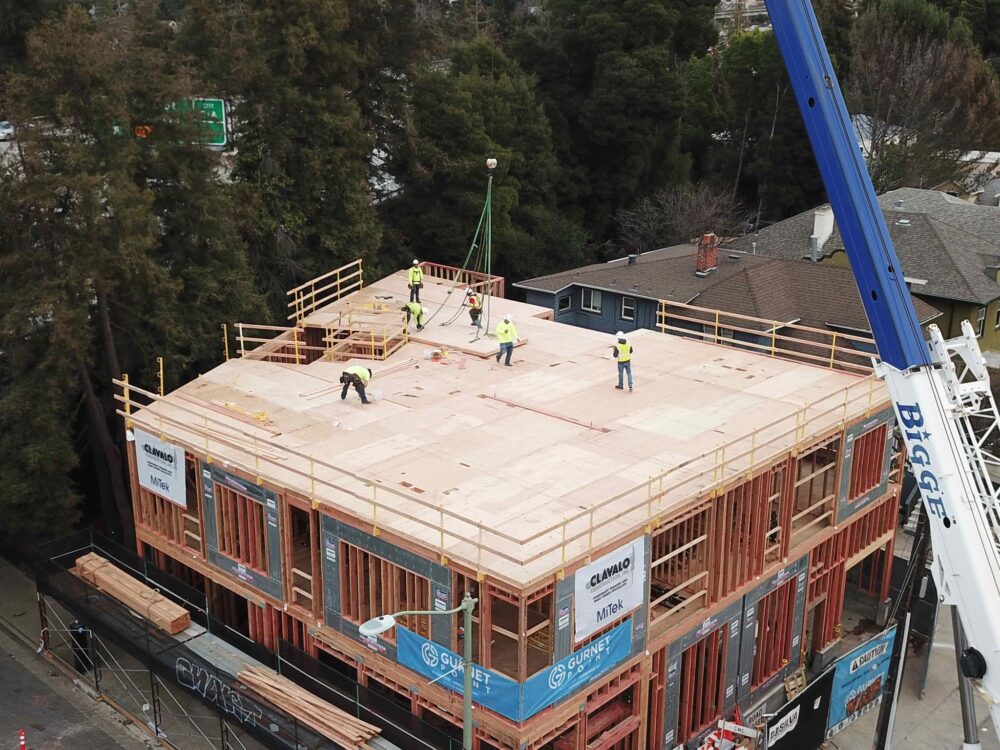Mass Ply Panel (Mass Ply) is receiving increased attention from building professionals who build in a traditional stick-built way. Whether the project is a residential home, a garage, sports center or outbuilding, general contractors are all a-buzz about the potential of Mass Ply to expedite their building process. They are excited to learn that there is a method to build projects faster and easier, yet they may hesitate in making the first move, as Mass Ply is a relatively new building material. We are happy to report that, in fact, adapting to this new building material is simple if you keep these tips in mind.

Teamwork
Involve Freres Lumber from the get-go. As the sole Mass Ply manufacturer, Freres often gets involved when builders begin plans for a project. Unlike buying standardized engineered wood products after engineering layouts are stamped, Mass Ply panels are factory-manufactured to required dimensions, and are ready for assembling with very limited site cuts, if any at all. Architects, engineers and contractors consistently benefit from a good understanding of the panel characteristics and production capacities during this design stage.
Plan Ahead
The best time to discuss your project idea with us is now. Our customers are usually surprised to see the cost benefits of modifying a couple of inches here and there on their layouts. Value engineering can help you determine the sweet spots between your projects and our technical capabilities. It’s important to note that due to Mass Ply’s thickness and volume, initial pricing will almost always exceed the material cost of a typical stick-frame. It is the prefabrication and fewer parts and pieces that leads to expediency on a project site, and simplicity for the contractor.

Weave Mass Ply Panel into Typical Steps
There are some key elements that all parties should consider as a team during the pre-manufacturing and pre-construction stage, to ensure the construction is accurate and smooth.
- Shop drawings. There is generally some back and forth between the architect, engineer, builder, and manufacturer to determine a set of 2D shop drawings with all cuts, openings, and marking details.
- 3D models. 3D models are created after the 2D shop drawings are confirmed. We receive a .SAT file which can usually be exported from Revit. We can also provide 3rd party contracting pricing to have the 3D models produced for our manufacturing.
- Lifting points. Mass Ply often comes in larger sizes compared to traditional light frame construction. A typical 4” thick x 7’10” wide x 20’ long Mass Ply can weigh up to 2,000 lb. Plan lifting points ahead so we can make notes on shop drawings. The lifting points can usually be marked during CNC operation.
- Loading Diagrams. One of the biggest benefits to creating loading diagrams is the increased chance of unloading Mass Ply with sequencings that follow construction schedules. On top of construction sequencings, other decisive factors include, but are not limited to: loading and unloading apparatus, logistic requirements, and job site conditions. Final panel load will always be subject to safe loading, unloading, and transportation. Sequencing is secondary to safety.
If you are planning to build your next project with Mass Ply but do not know how to start, let us know! We will happily help your building dream come true!
Subscribe
We’ll send you a notification when a new story has been posted. It’s the easiest way to stay in the know.