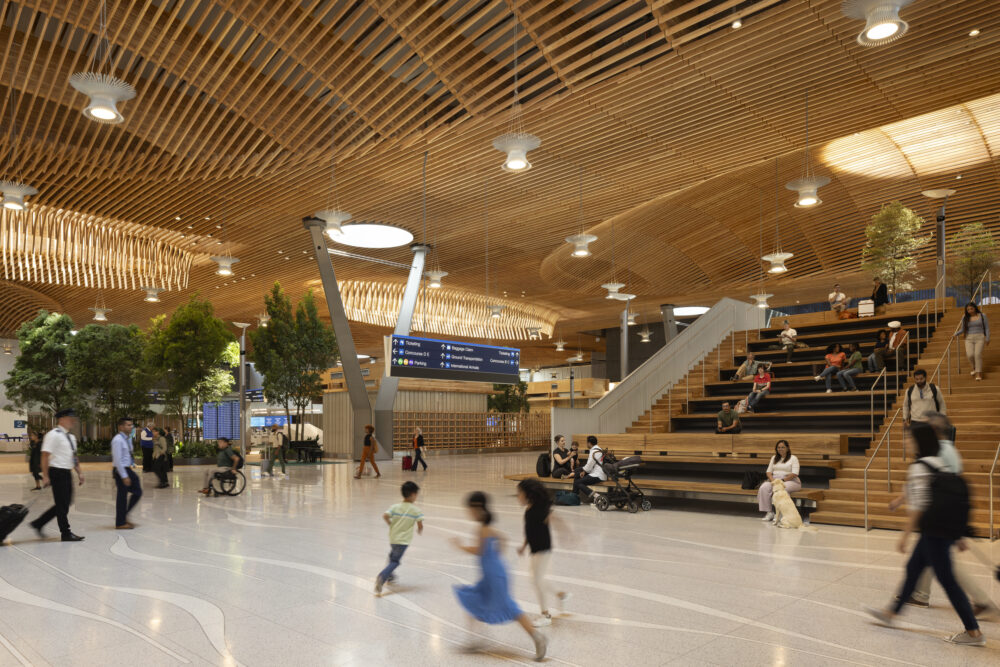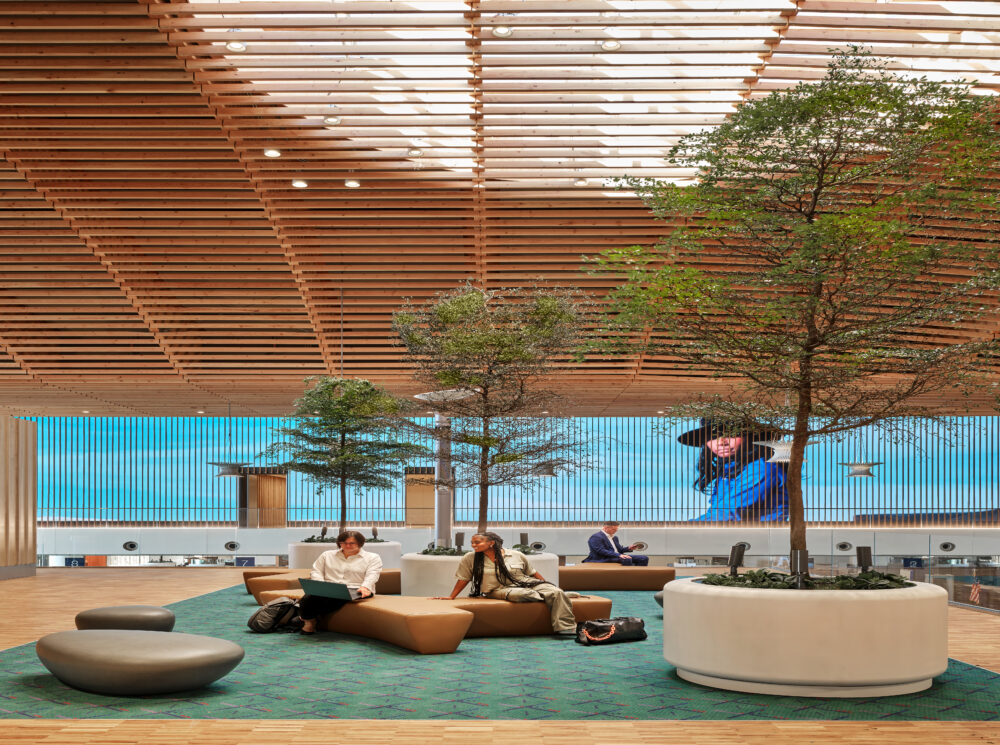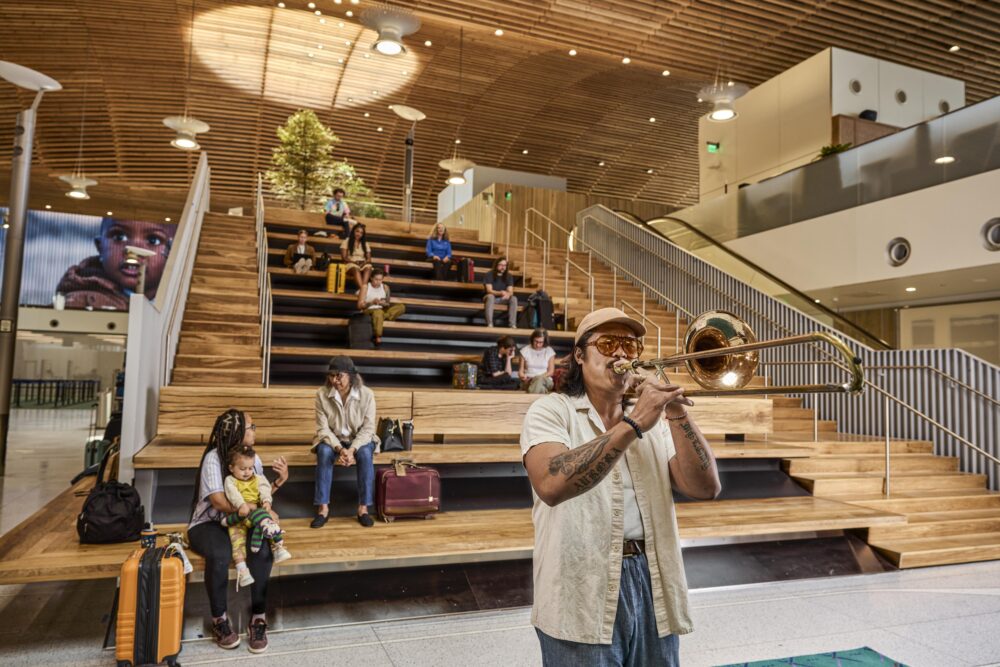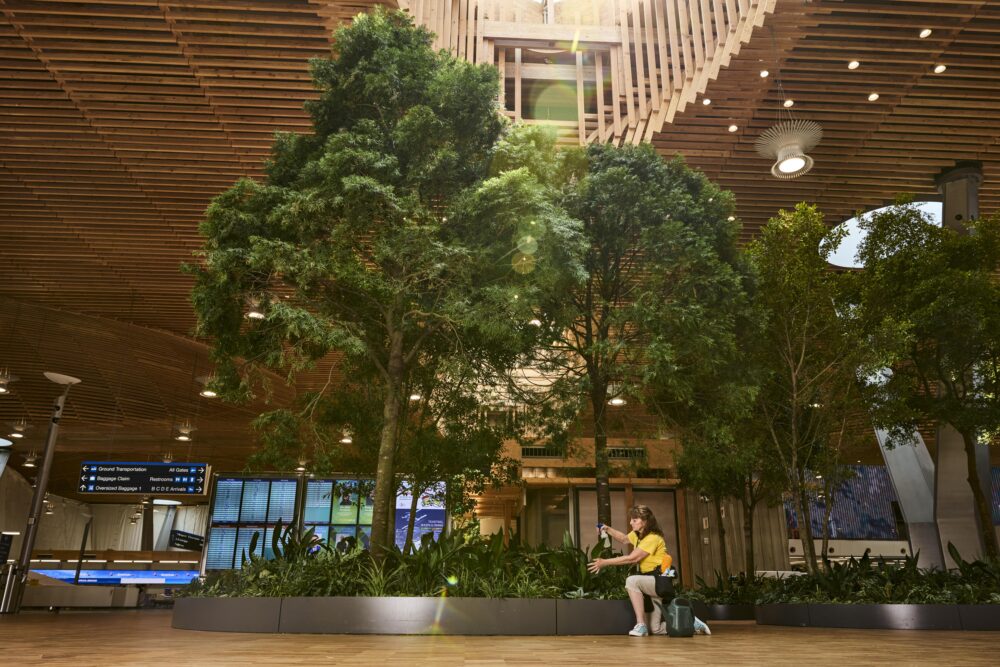This week marked the grand opening of the new PDX terminal, a project that we’ve worked on since February 2019. Contributing to the Mass Ply portion brought its own set of challenges, particularly with the curved roof design.
With a curved roof, our very-new-at-the-time Mass Ply Panel (MPP) product was being used in a way it hadn’t before. Timberlab had to iterate with a few mockups, but they figured it out and executed with excellence. It is very difficult to take a flat panel and drape it over a curved surface; mainly getting the outside shape to work. You can’t just cut a square, but instead every edge has a curved outline—sometimes curving in and out. Most software can’t accurately take curved surfaces and make them into a flat surface. Timberlab persevered and reached out to experts on the subject. Eventually, they were able to get us an accurate model to cut on our CNC.

Another challenge was the CNC programming software interpreting this model that was passed through multiple software programs. There were some weird things that happened during this process. For example, the CNC wanted to cut phantom lines that went off to space. Another example was going through all the steps without error, and then nothing would happen when it came time to press the “go” button on the CNC. All of these challenges took time to figure out, but overall it went smoothly when considering the size and amount of panels that went through.

We made many other elements within the new terminal. Some with our standard layups and others with unique custom layups. ZGF constantly challenged our capabilities, and we worked hard to come up with a solution. Creating custom products outside our typical manufacturing techniques isn’t easy when we have a plant set up for production for a particular product. An example of this was one of the prized pieces of the roof, the curved lattice that drops down from the skylights, which was noted as one of the favorite pieces of the design from the lead architect.

With many challenges behind us, we will continue to produce material to finish up the final stages. We have additional pieces similar to the curved lattice yet to make, which will end up around the escalators. These should be even more visible and much closer to your line of sight.
Once completed, people in the terminal will feel like they are emerging out of some natural feature while riding the escalator—as if they’re stepping out of the woods and into the terminal.

As we continue to produce materials for the final stages of the terminal, we’re excited to see more MPP elements, like those on the concession buildings, come to life in the next phase of construction in 2025.
We want to extend our heartfelt thanks to everyone involved in making this project a reality. From the Port of Portland, who had the vision to connect PDX visitors to Oregon’s timber roots, to ZGF for bringing that vision to life, KPFF for ensuring structural integrity, and Timberlab, Skanska and Hoffman Construction for their exceptional execution—we couldn’t be prouder to have been part of this journey.
Subscribe
We’ll send you a notification when a new story has been posted. It’s the easiest way to stay in the know.